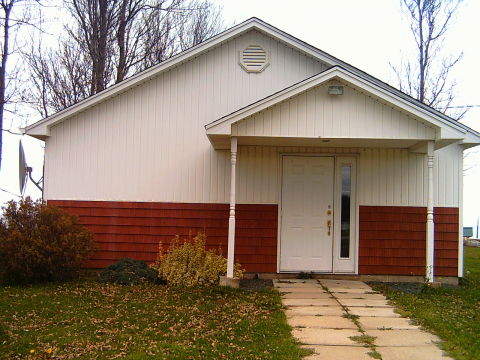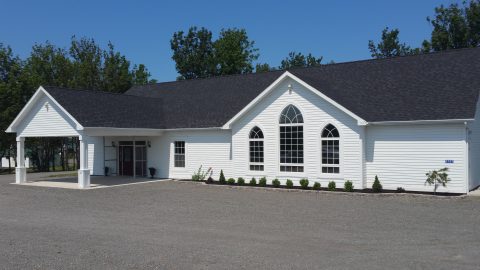Completed Church Building Project

This is what the church looked like before the church building project began.

Aug. 4, 2014 – Volunteers remove roof above entrance to old church building.

Aug. 2014 - Footings complete and forms set in place for foundation walls.

Sept. 2014 – Foundation walls completed, and gravel backfill being compacted.

Nov. 2014 – Contractor installs roof sheathing on back of new building.

Nov. 2014 – Contractor builds roof above large windows in sanctuary.

Nov. 2014 – View from Gulf Shore Rd after most of sheathing is installed.

Nov. 2014 – View of inside of church after trusses have been installed.

Dec. 2014 – Contractor installs ice and water shield, and architectural shingles.

Dec. 2014 – Pastor Dave Hamilton & family in front of sanctuary windows.

Dec. 2014 – Volunteers install house wrap, strapping, soffit and facia.

Dec. 2014 – Contractor installs Cape Cod wood siding on front of church.

Jan. 2015 – View of lobby after installing insulation and vapour barrier.

Jan. 2015 – Contractor installs sound barrier and drywall around mother’s room.

Jan. 2015 – View of back of sanctuary after drywall was installed.

Jan. 2015 – View of front of sanctuary after drywall was installed.

Jan. 2015 – View from Gulf Shore Rd after Cape Cod wood siding was installed.